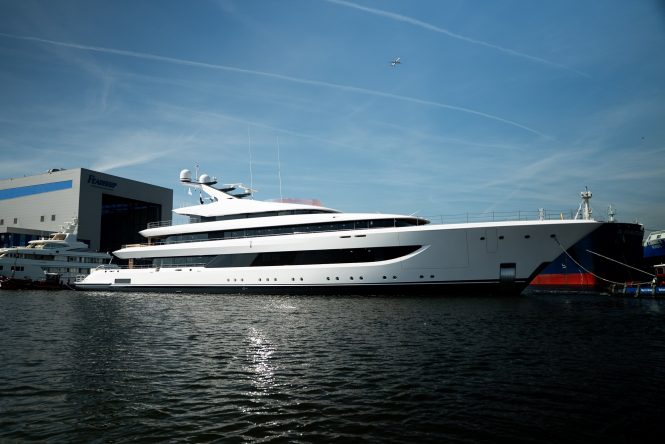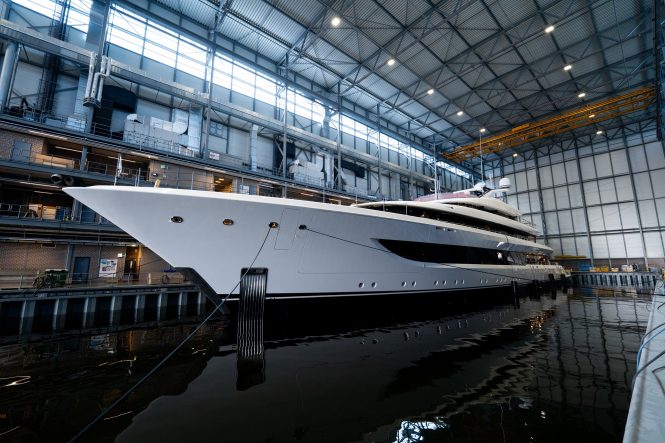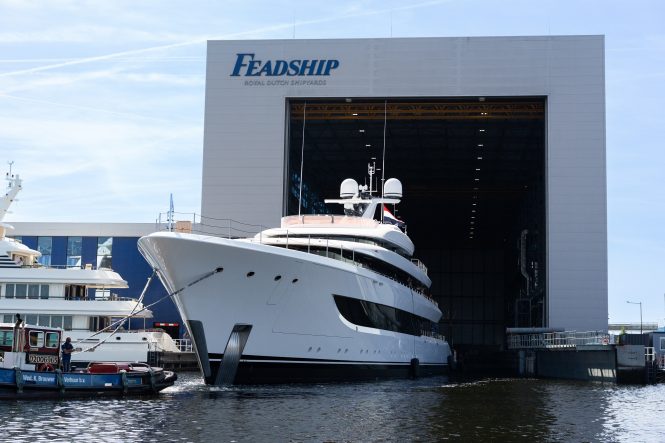Feadship launches superyacht PROJECT 827 – a vision of modern luxury
Graceful and forward-thinking 71.76m (235’5”) superyacht PROJECT 827 has been launched from Feadship’s shed at their Amsterdam facility. As the latest from their fleet, she features elegant lines and perfect proportions thanks to naval architecture from Azure Naval Architects, exterior design by Studio De Voogt and stylish interiors from FM Architettura.

Superyacht PROJECT 827 – image from Feadship
Across five decks – from the extended sundeck forward to the wide swim platform aft – the yacht prioritises both spacious decks and generous interiors designed for multi-purpose and multi-generational living. Floor-to-ceiling glass allows natural light to flood in, while the connectivity between the interior and exterior is thoughtful and flexible.

Luxury yacht PROJECT 827 – image from Feadship
A raised pilot house creates space for a dedicated owner’s deck – rare for a yacht of this size – which features wrap-around glazing, a private breakfast area and hot tub. The additional guest accommodation is on the main deck and makes the most of the maximum ceiling height and large windows to create four extremely comfortable staterooms. There are also two VIPs which can be combined into one full beam suite.

Motor yacht PROJECT 827 leaves the shed – image from Feadship
The aft deck is a premium al fresco terrace featuring a 7m pool and sun loungers plus stadium steps leading down to the extended swim platform. When the glass doors to the main salon are open, the deck becomes one large entertainment space. The swim platform leads into a luxury wellness space which can also be accessed from the lower deck interior.
Superyacht PROJECT 827 is now ready for final outfitting and sea trials.
- Home
- About Us
- Write For Us / Submit Content
- Advertising And Affiliates
- Feeds And Syndication
- Contact Us
- Login
- Privacy
All Rights Reserved. Copyright , Central Coast Communications, Inc.